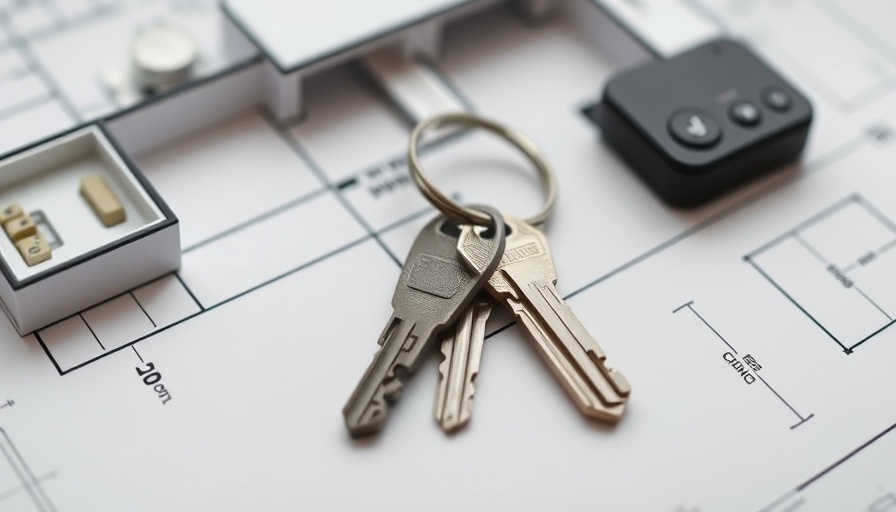
Reimagining Space: The Shift in Modern Floor Plan Trends
The dream of vast, open spaces is slowly becoming a relic of the past as homeowners re-evaluate their ideal layouts. Recent findings from a survey conducted by KB Home reveal a striking shift in preferences: 83% of respondents are unwilling to compromise on a modern floor plan when purchasing a home. What this new definition entails, however, is a changing landscape that reflects practical needs over aesthetic desires.
From Open Concept to Strategic Layout
No longer is the mantra "the bigger, the better" a guiding force in design philosophy. Designers have noted that today's modern floor plan is more about efficient use of space rather than the removal of walls. As Gena Kirk, VP of Corporate Studio at KB Home, explained, ‘Today’s modern floor plan isn’t just about removing walls; it’s about smart design that maximizes every square foot.’ With a growing emphasis on room functionality, these modern layouts aim for a more modest, but strategically planned footprint.
The Influential Role of the Pandemic
With the sweeping lifestyle changes brought about by the COVID-19 pandemic, many are reassessing how their home environments serve them. The trend of open-concept designs, once hailed for their airy feel and social dynamism, began to reveal flaws. Meghan Jay, of Meghan Jay Design, observes that after spending extended time at home, homeowners are now seeking a balance that blends openness with distinct, defined spaces.
Key Features of the New Modern Floor Plan
Design experts pinpoint several critical elements that distinguish these contemporary floor plans from their predecessors:
- Highly-functional Flex Spaces: Today’s homes often include adaptable rooms that serve multiple purposes over time. Flex spaces can switch roles as family needs evolve, serving as a nursery, an office, or a workout space. This versatility makes them invaluable as they ensure that all areas of a home are utilized effectively.
- Defined Transition Areas: Gone are the days when hallways and transitional spaces were deemed unnecessary. Designers are now incorporating them to create a natural flow while also providing a sense of separation between different living areas.
- Privacy Zones: With remote work and homeschooling becoming more commonplace, homeowners now appreciate the value of privacy. This has led to an increased demand for spaces that offer both connectivity and seclusion, allowing for quiet concentration without distraction.
Looking Ahead: The Future of Home Design
Given the rapid evolution of homeowner desires, the future of modern floor plans is likely to become even more dynamic. By integrating technology into home design—think smart home features that enhance comfort and functionality—new homes will cater to both aesthetic sensibilities and practical needs. We can expect to see designs that prioritize not just spaciousness, but a home’s ability to efficiently adapt to the changes in family life.
Final Thoughts: Why It Matters
Understanding the trajectory of modern floor plan designs is essential, whether you are a prospective homeowner, a real estate agent, or simply interested in home aesthetics. As trends shift towards functionality, these new layouts not only reflect lifestyle changes but pose unique opportunities for innovation in home design. Future homeowners considering potential purchases should keep these evolving preferences in mind as they seek spaces that reflect both their needs and their lives.
Take action now! Stay informed about the latest trends in modern home design to ensure you make the best choices for your living space.
 Add Row
Add Row  Add
Add 




 Add Row
Add Row  Add
Add 


Write A Comment